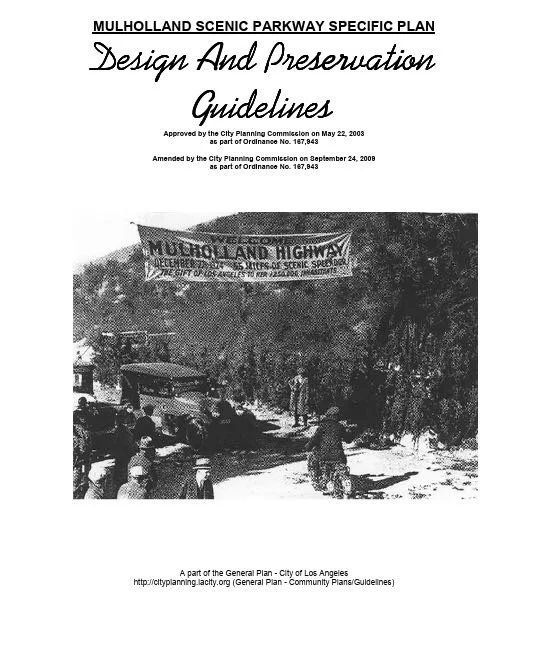Outpost Estates & the Mulholland Scenic Parkway Specific Plan: What Neighbors Should Know
Click here to see the text of the “Mulholland Scenic Parkway Specific Plan” design standards and guidelines.
Click here to see the maps of the “Mulholland Scenic Parkway Specific Plan.”
Many Outpost Estates residents don’t realize that a large part of our neighborhood falls under a special set of Los Angeles City rules: the Mulholland Scenic Parkway Specific Plan. This plan was created to preserve the scenic beauty of Mulholland Drive, protect views, and ensure that hillside development is sensitive to its surroundings.
What Is the Mulholland Scenic Parkway Specific Plan?
The plan was adopted by the City of Los Angeles (Ordinance No. 167,943) to regulate development along Mulholland Drive. It establishes design standards, landscaping rules, and review processes to protect viewsheds and hillside character.
Which Parts of Outpost Estates Are Covered?
Not all of Outpost Estates is subject to the Scenic Plan. Homes that are visible from Mulholland Drive or sit along its corridor are covered, while lower and mid-level streets south of Outpost Drive generally are not.
👉 Boundary maps: https://planning.lacity.gov/odocument/6b012e38-5c07-4222-9f86-afe66c1c3bf8
The Mulholland Design Review Board (DRB)
If you live in the Scenic Plan area, major remodels or new construction must go through the DRB. This five-member volunteer board (architects, landscape experts, and community reps) reviews projects for consistency with the guidelines. They meet twice a month, and their recommendations guide City Planning decisions.
👉 DRB info: https://planning.lacity.gov/mulholland-scenic-parkway-specific-plan
Example of viewshed requirements from the Mulholland Scenic Parkway Specific Plan for lots that are downslope of a hillside.
Example of viewshed requirements from the Mulholland Scenic Parkway Specific Plan for lots that are upslope of a hillside.
What the Design Guidelines Say
The Mulholland Design & Preservation Guidelines expand on the Plan with practical rules neighbors should know:
Example of color requirements from the Mulholland Scenic Parkway Specific Plan.
Paint Colors: Homes should use natural earth tones from the Santa Monica Mountains Color Palette, not bright or reflective finishes.
Materials: Natural stone, wood, and muted finishes encouraged; mirrored glass or shiny metals discouraged.
Architecture: Avoid boxy, flat-sided designs. Roofs should follow hillside slopes; flat roofs discouraged on downslope lots.
Landscaping: Preferred list of native and Mediterranean plants; invasive or water-hungry species discouraged.
Lighting: Exterior lights must be minimal, shielded, and directed downward to reduce light pollution.
Why This Matters for Outpost Estates
For neighbors in the Scenic Plan area, these rules affect what you can plant, how you can paint, and what architectural styles are likely to be approved. They help preserve our hillsides’ natural look, protect views, and maintain Outpost Estates’ character.




